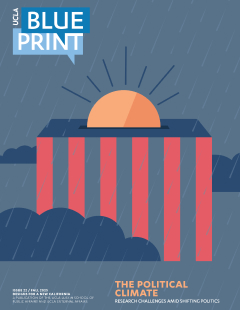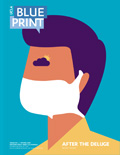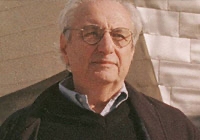FOR YEARS, LOS ANGELES HAS BEEN FACING THE FALLOUT of its own appeal, grappling with explosive population growth, unaffordable housing, an auto-centric lifestyle and inadequate transit options that leave roadways clogged and contribute to environmental distress.
To join those issues have come a host of new ones, many in just the past few years. The growing homeless population, the rise of the Black Lives Matter movement, increasingly destructive wildfires, record-setting temperatures and continuing drought have accelerated calls for change. And the onslaught of COVID-19 gave the city a chance to pause and reflect on issues that had long existed but seemed to take on new urgency.
With more people forced to work from home, roads cleared of cars. Pedestrians, anxious to maintain six feet of distance from one another, stepped off curbs into streets suddenly devoid of traffic. Restaurants barred from indoor seating claimed space once reserved for parked cars. Empty parking lots and stretches of boulevards were converted into outdoor dining patios. Bicyclists felt safer on the less-congested thoroughfares. And parks became havens of open, outdoor green space for those weary of being cooped up while sheltering at home.
Finally, Angelenos didn’t have to imagine what the city of the future would look like — they could experience it.
“The pandemic showed that collective space — streets, parks, sidewalks — could be shared,” said Dana Cuff, UCLA professor of architecture/urban design and urban planning. “The vitality of the city is most embodied in those shared infra-structural spaces.”
As founder and director of CityLAB, a research and design center at UCLA, Cuff is familiar with reimagining cities and searching for ways to bring about change. CityLAB, in collaboration with UCLA’s Lewis Center and UC Berkeley’s Turner Center, recently was awarded a grant by California 100, a statewide initiative focused on developing a vision for the future of the state. CityLAB will study the housing market and look for potential policy changes that would enable increased equity and housing production.
“Architects are always aiming somewhere secretly toward that utopian model,” Cuff said. “That is a kind of dream that we have to work toward, even if it feels like we could hardly get there.”
Space and sprawl
IN A CITY OF NEARLY 4 MILLION PEOPLE sprawled over 502 square miles, the idea of sharing space can sometimes seem daunting. But a number of efforts are demonstrating how Los Angeles could indeed get there.
Last year, the city launched “Low-Rise: Housing Ideas for Los Angeles,” a design challenge that invited architects to imagine sustainable new models of low-rise, multi-unit housing, such as fourplexes. The competition drew 380 submissions from around the world.
“I think the pandemic made us realize how isolated we are and how much we value connection to other people,” said Christopher Hawthorne, chief design officer for the city of Los Angeles, “but we want it in the kind of space that seems really usable and functional.”
The design entries offered an interplay of indoor and outdoor space, a natural part of Southern California living that became increasingly important as the pandemic dragged on. Through community engagement sessions, the city learned what people valued in their neighborhoods — small businesses within walking distance, housing close to transportation, trees to increase shade, shared communal spaces — and these were incorporated into many of the designs.
“The winning fourplex design has very carefully thought about thresholds between public and private space,” said Hawthorne, who spearheaded the project. “It’s actually even more nuanced than that: It’s between fully private, semi-private, semi-public and fully public space. And that’s less about square footage and size than about a kind of design sensibility.”
As Los Angeles updates its general plan, with broad objectives for the city, as well as its 35 neighborhood-specific community plans, many of the major blueprints of housing and zoning are being rewritten. These models of desirable living spaces could bring badly needed housing to neighborhoods fraught with NIMBYism.
“We have gotten so used to this idea of elbow room, particularly in single-family neighborhoods. One of the big efforts here is to lead Los Angeles through a conversation in learning how to share space,” Hawthorne said. “Shared space can actually bring benefits to communities if it’s well designed.”
To meet state-mandated targets, the city of Los Angeles has committed to adding nearly 500,000 housing units by 2029, with nearly 185,000 earmarked for lower-income residents. But the press for density collides with history and old values: More than 70% of L.A. land is zoned for single-family homes, and more than 400,000 lots have just a single-family house on them.
“We’re just not going to reach our climate goals, we’re not going to reach our housing affordability goals until we really have a broad-based conversation about the future of those neighborhoods,” Hawthorne said.
California has already taken steps to increase density on single-family lots. With California Assemblyman Richard Bloom (D-Santa Monica), Cuff helped craft a measure that made it easier for homeowners to build accessory dwelling units, or ADUs, in residential neighborhoods, smoothing the way for increased housing inventory throughout the state. The city of Los Angeles further streamlined the approval process, making it easier for homeowners and developers to build ADUs, also known as “granny flats,” which now account for more than 20% of newly permitted housing units.
“The kind of obvious question is what comes next after ADUs,” Hawthorne said. “Not only have they been very successful, but we haven’t seen the kind of backlash from neighborhoods and communities that was predicted.”
One proposed solution gaining momentum is low-rise housing, such as duplexes, fourplexes or bungalows and courtyard complexes, which gradually introduce more density in single-family neighborhoods. State lawmakers recently passed a bill that would allow subdividing single-family lots to accommodate duplexes. Low-rise housing could increase options — and provide more affordable ownership opportunities — without disrupting the distinct scale of neighborhoods that people may be interested in protecting.
The role of four-plexes
Paavo Monkkonen, UCLA associate professor of urban planning and public policy, recently co-authored a study of fourplexes that is designed to help demystify the process of upzoning neighborhoods by showing that change won’t happen overnight and is unlikely to happen at all in some areas.
“We’re at this moment in history where we’re starting to do something we’ve never done — allow more than one unit on single-family lots,” he said. “I think the fourplex is maybe the next step.”
The study shows that allowing fourplexes could potentially add 1.2 million new homes statewide without dramatically changing neighborhoods, but that still won’t be enough to bring down rents or to accommodate the growing population, so other solutions still will be needed.
“Gradual densification is preferred to rapid change,” Monkkonen said. “As we have denser neighborhoods, we need to also expand opportunities for biking and buses and make it work for people so they don’t have to rely on their cars.”
That’s already starting to happen as cities see the social and environmental benefits of converting street parking to bicycle lanes. In Santa Monica and Pasadena, designated bike lanes have been carved out of space once reserved for automobiles, and West Hollywood has joined the growing number of cities across the country that have closed off streets to traffic to create pedestrian-only thoroughfares. When playgrounds shut down during the pandemic, several cities, including Chicago and Philadelphia, created “play streets” for children by closing off space primarily occupied by cars.
At the state level, a trio of bills signed by Gov. Gavin Newsom in September is intended to create new incentives for housing density, permitting lots to be split and making it easier for owners to tear down homes and replace them with multi-unit developments.
“If we allow for mid-rise density, the distances people travel wouldn’t have to be as long, and it could be more easily done on a bike or on a bus. There are a lot of easy fixes on parking, bike and bus lanes,” Monkkonen says. “The problems aren’t technical, they’re just politics.”
Transportation needs are expected to change now that working from home has become commonplace. Companies are rethinking how office space will be used or whether it will be needed. Cuff expects some offices to begin “hoteling,” where desks are shared by office workers on rotating schedules, and adding more shared spaces, like conference rooms. Homeowners might rethink floor plans to partition space and allow a room to be closed off, if needed, during work hours.
“I think there will be a push, mainly by employees, to stay partially hybrid,” Cuff said, “which will reduce the overall real estate needs of companies.”
Some office spaces, as well as retail locations shuttered during the pandemic, could be repurposed. Downtown Los Angeles experienced a renaissance after the city adopted the adaptive reuse ordinance in 1999 that allowed the conversions of historical commercial buildings into housing with a minimum of red tape and a waiver of parking requirements. Developers recently purchased the Baldwin Hills Crenshaw Plaza mall with plans to convert some of the retail space into workforce housing.
New ways of working
Changing work patterns, Hawthorne said, “will have all kinds of interesting repercussions for the kind of architecture we build, what our zoning looks like. We’ve had a lot of conversations about what the implications of that are.”
Those working remotely have discovered it can be done from almost anywhere — any city. But regardless of where people are working from, Cuff said, local facilities matter. “With your work life, it doesn’t matter where you are,” she said, “but your non-work life has become highly important, highly localized.”
That’s why collective open spaces like streets, sidewalks and parks, as well as walkable neighborhoods, have drawn renewed interest. When people started driving less during the pandemic, they began to discover the importance of services within walking distance.
A number of Cuff and CItyLAB’s current projects address these issues, including the School Lands Housing project, which would add affordable workforce housing and other amenities on unused space on public school or community college campuses.
Cuff is also working with Anastasia Loukaitou-Sideris, distinguished professor of urban planning and associate dean of the Luskin School of Public Affairs, and Gustavo Leclerc, associate director of CityLAB, on a study of how lower-income older adults and youth use three inner-city Los Angeles parks. Their goal is to better understand how to make these public spaces more enticing for intergenerational activities.
Across the city are localized pockets of walkable neighborhoods, and these are some of the most desirable communities in Los Angeles. “People think density is just automatically bad,” Cuff said, “but good density is what people actually choose. The more demonstrations of better Los Angeles that we have and the more they are shared across our neighborhoods, the more we’re going to get. It will have a snowballing effect.”
Architecture and design won’t solve all of Los Angeles’ problems, but they may allow residents to make better use of their space — and prove that some of the lessons of the pandemic are worth retaining.

























